Louise 183-185
Located in one of the most famous streets of Brussels, two emblematic 19th century mansions host this large-scale adaptive-reuse project. Dated from 1869, the two original buildings were designed purely neoclassical, with interior features that embody the character-defining elements of the style such as refined mouldings, wood panelling and custom carpentry. The facades and interior arrangement of the spaces showcase a pattern of dimensions and proportions that repeat themselves horizontally between both buildings and vertically across different floors, translating an architectural finesse that is true to its style. Around the mid of the 20th century, the property went through consecutive transformations on its back facade aiming to increase its liveable area by the addition of several buildings, an open-air staircase and passageways connecting the front part of the property at Avenue Louise to the rear of the parcel, towards Rue de Livourne.
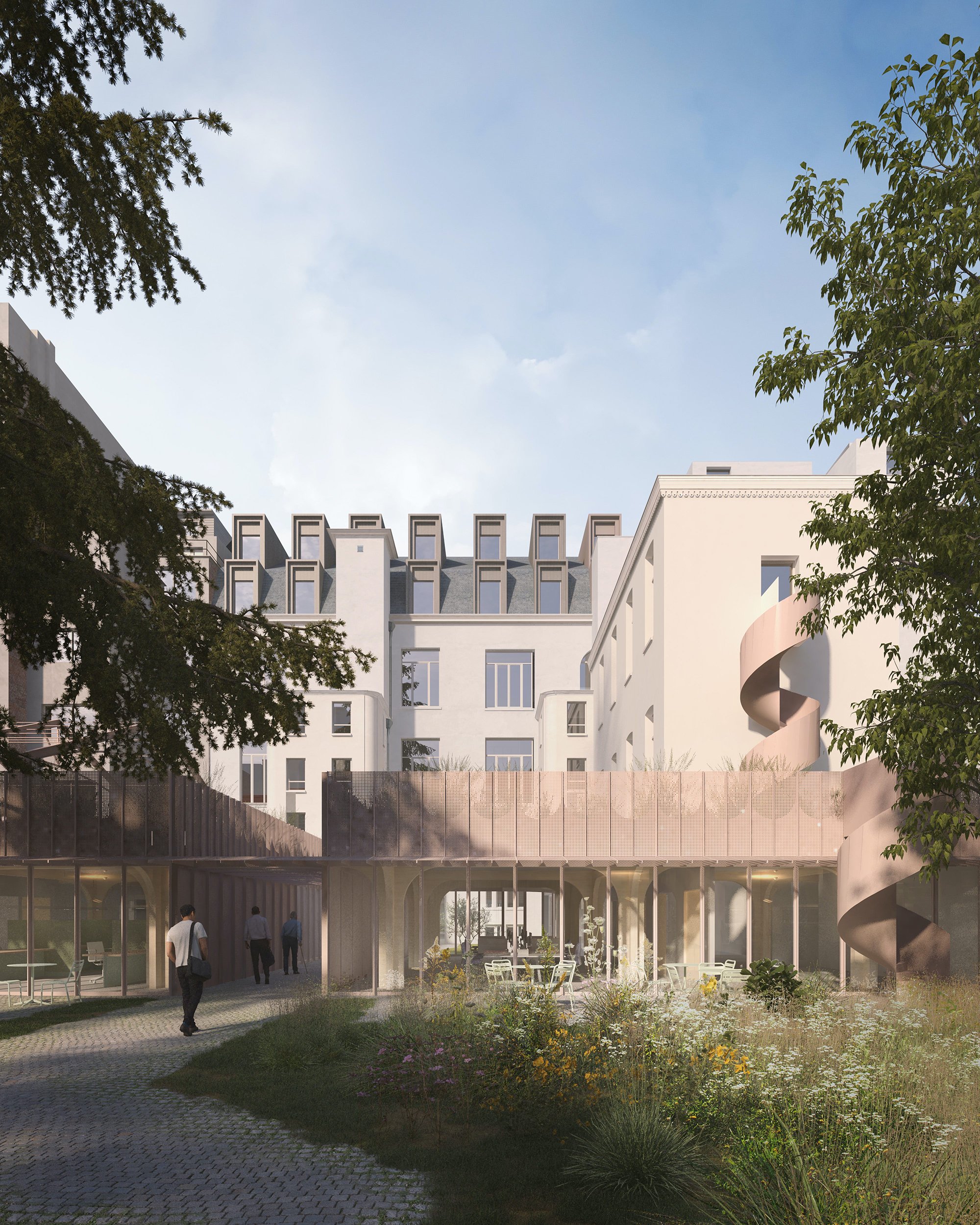
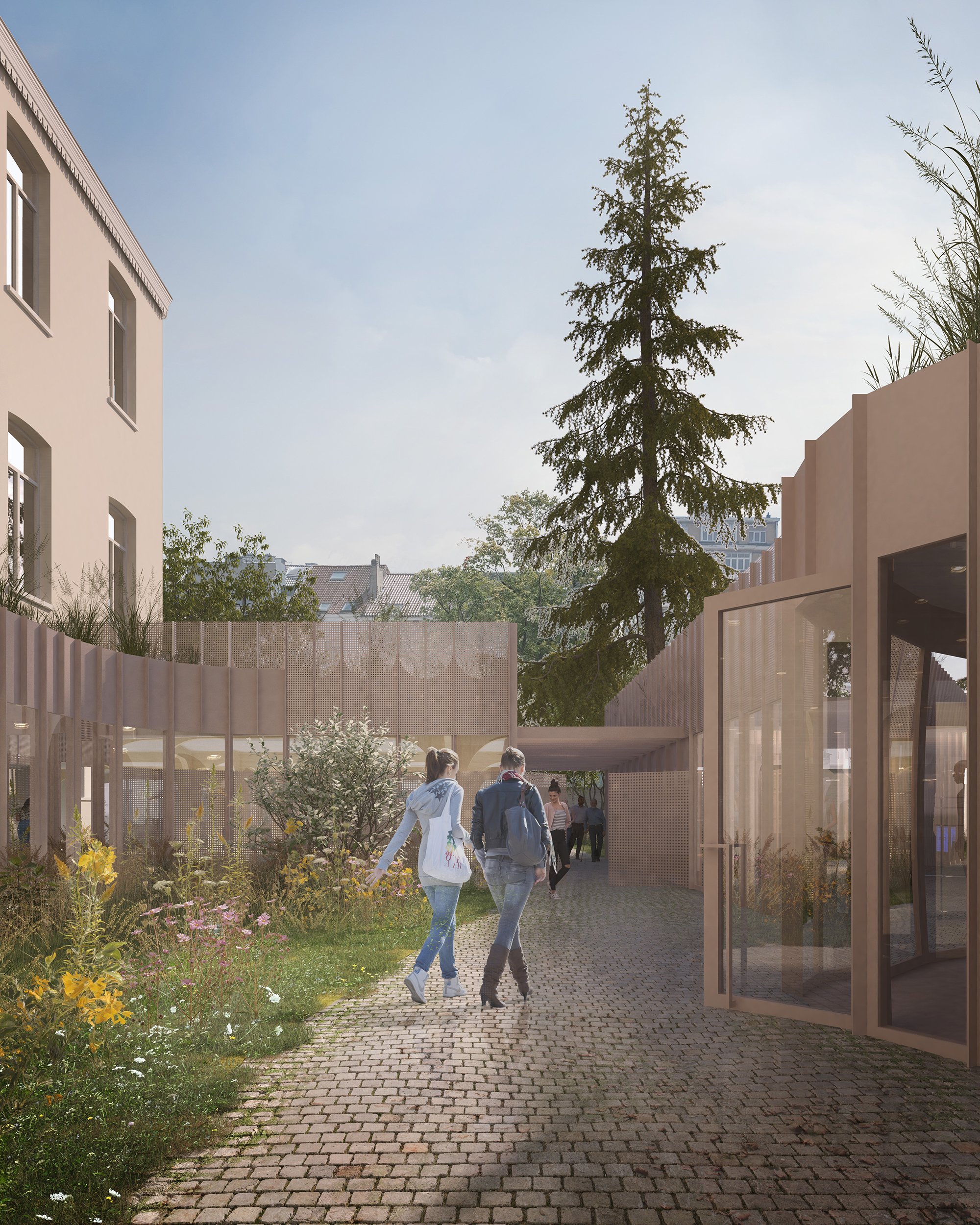
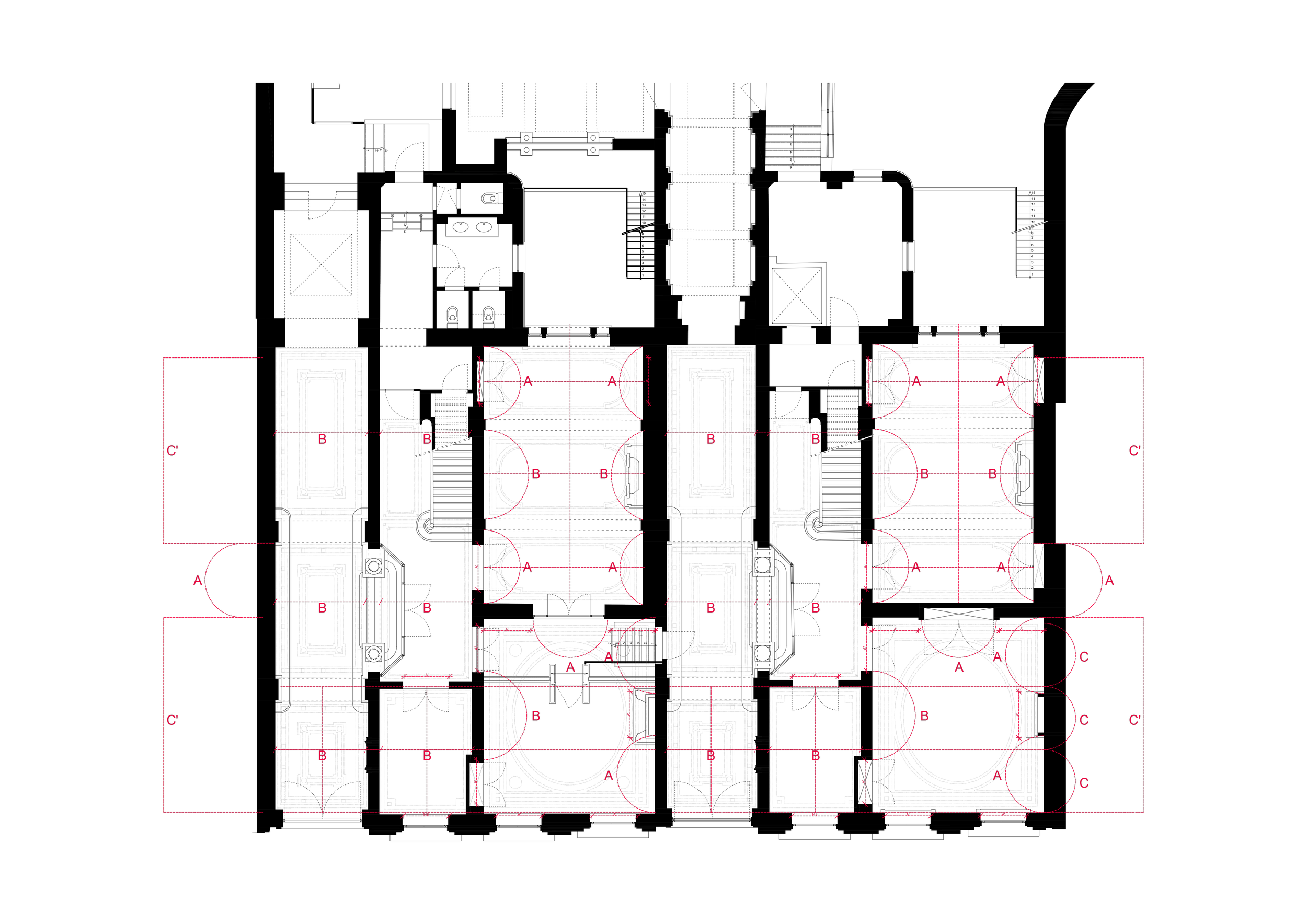
A multi-functional program was proposed to promote diverse use across the whole extension of the property, hosting soon a police station, a residential unit of nine apartments suitable for various family arrangements and a public office for the Brussels’ city administration. The three different functions are organised in the historical volume and in two new almost-symmetric structures on the back side which replace part of the 20th century extensions and help to keep the front facade towards Louisa intact. The respect for the valuable interiors are ensured by restoring key elements and preserving the original configuration of the rooms, mouldings and ceiling heights, achieved through the design of a contemporary box-in-a-box system.
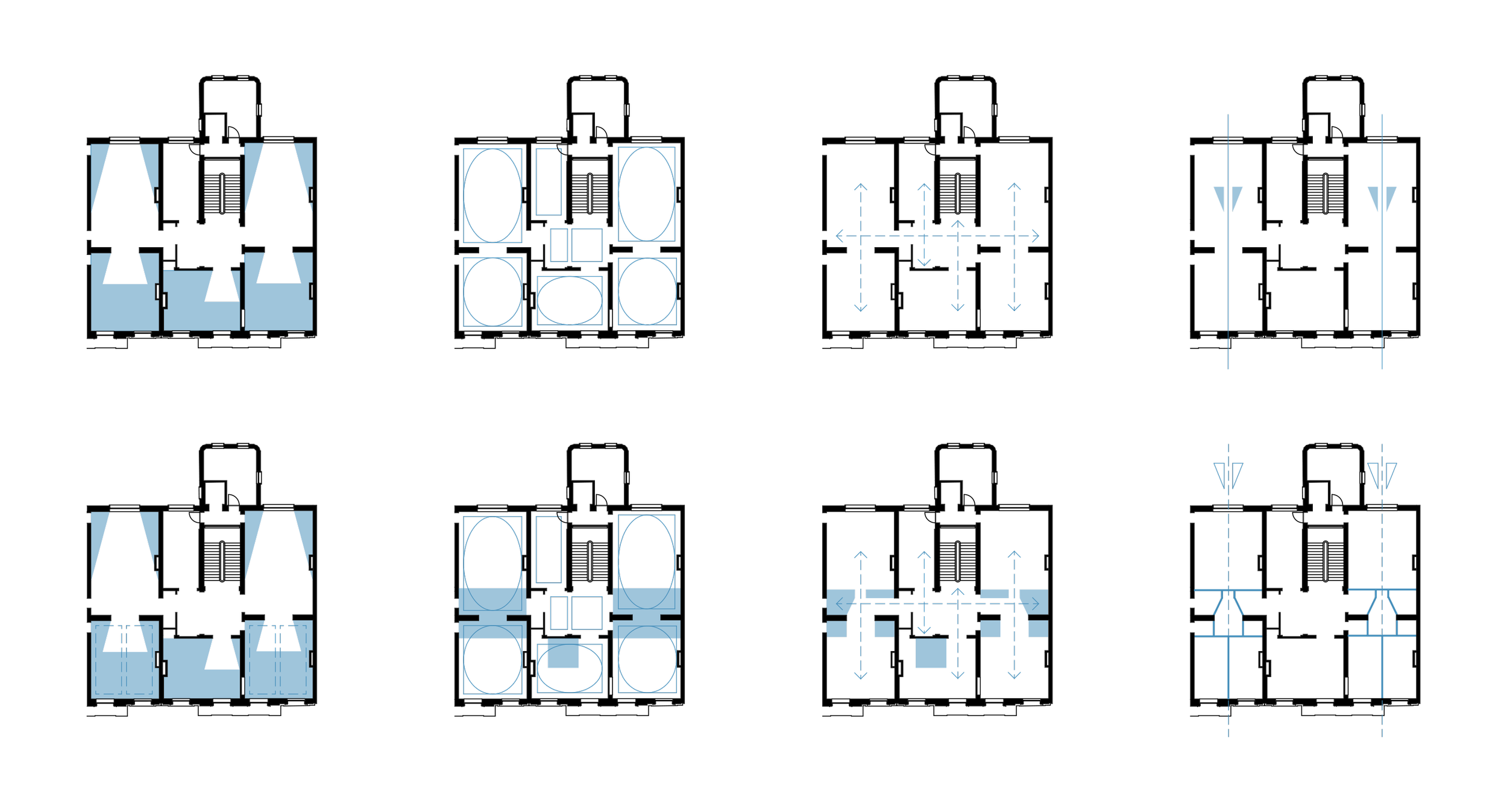

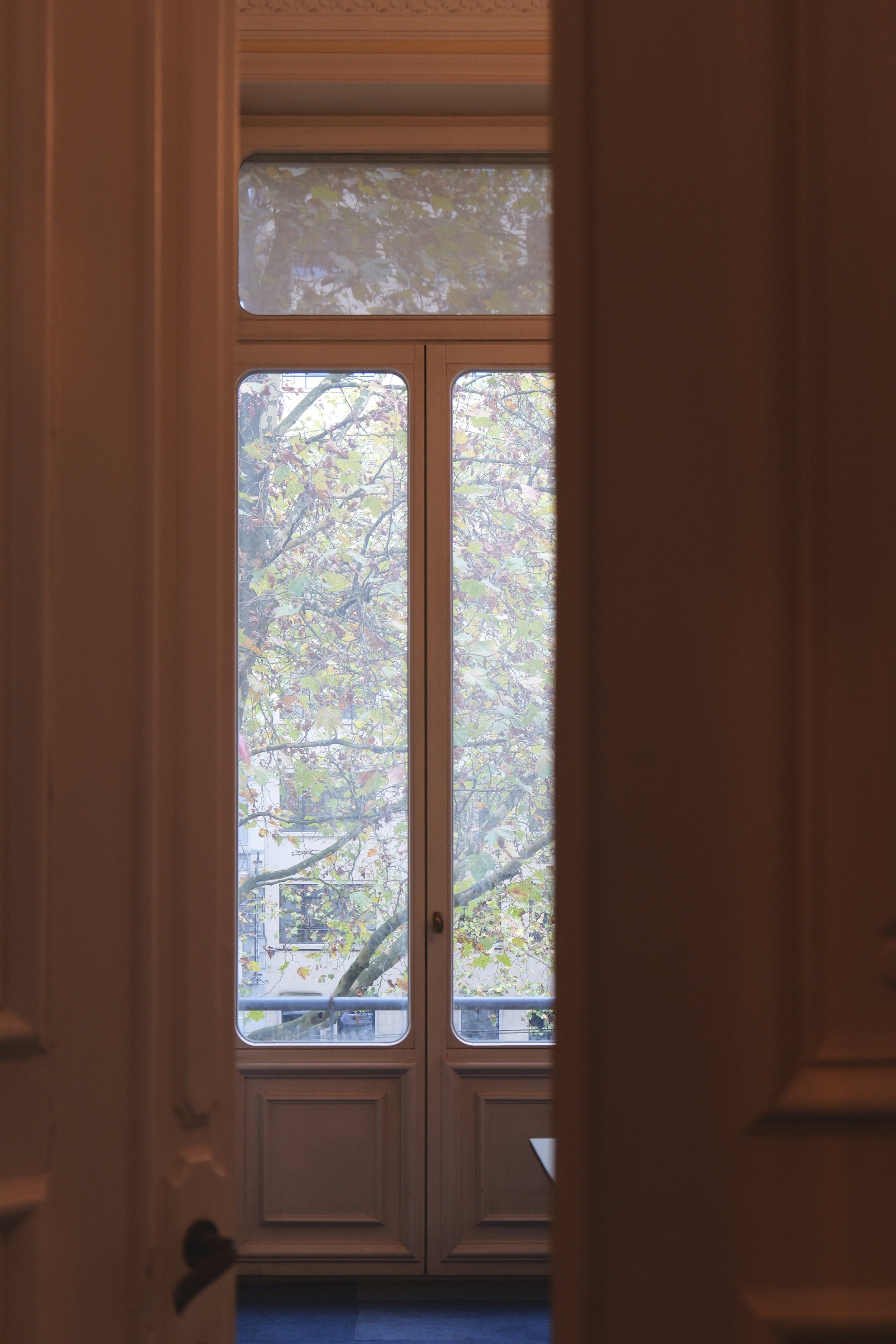
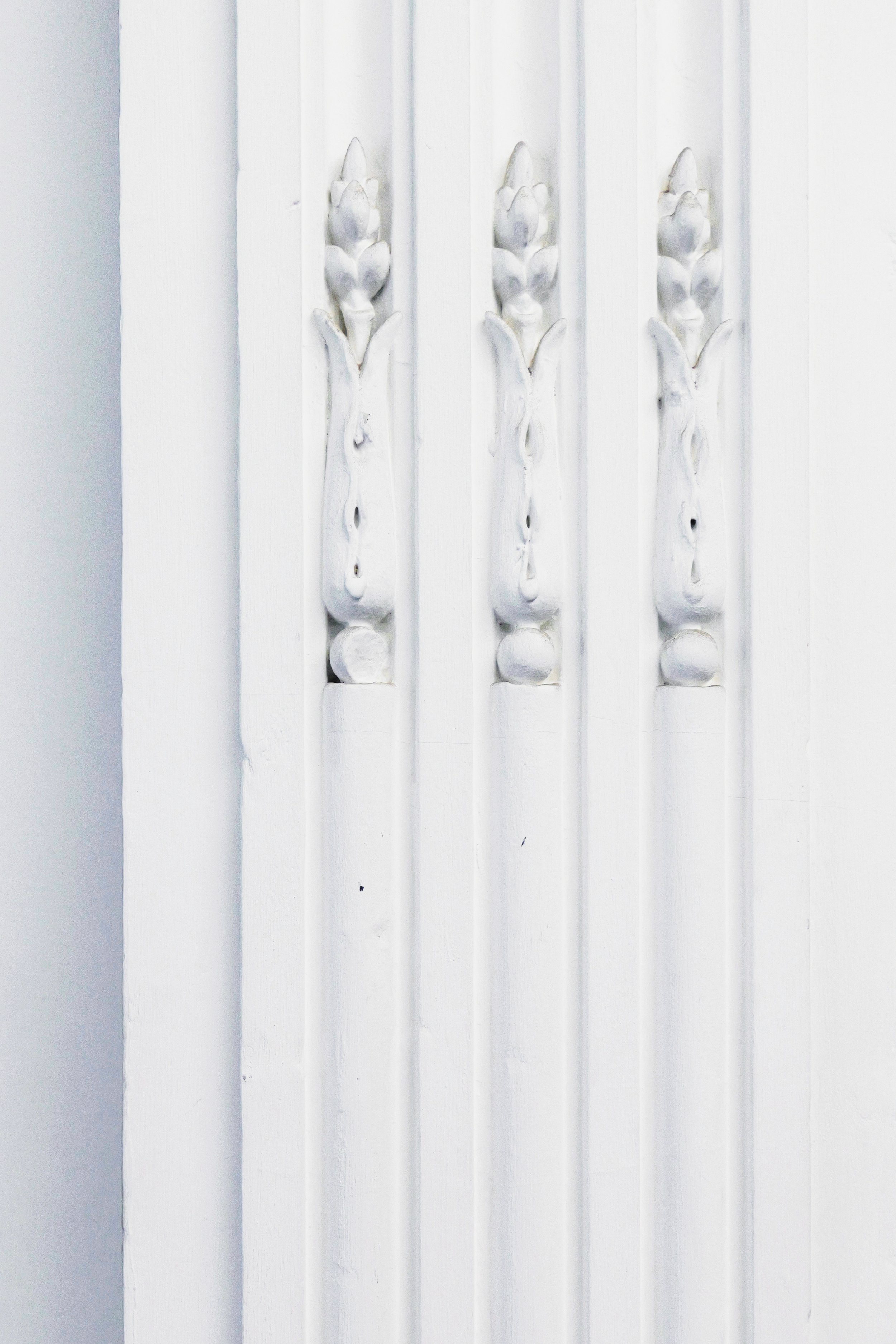
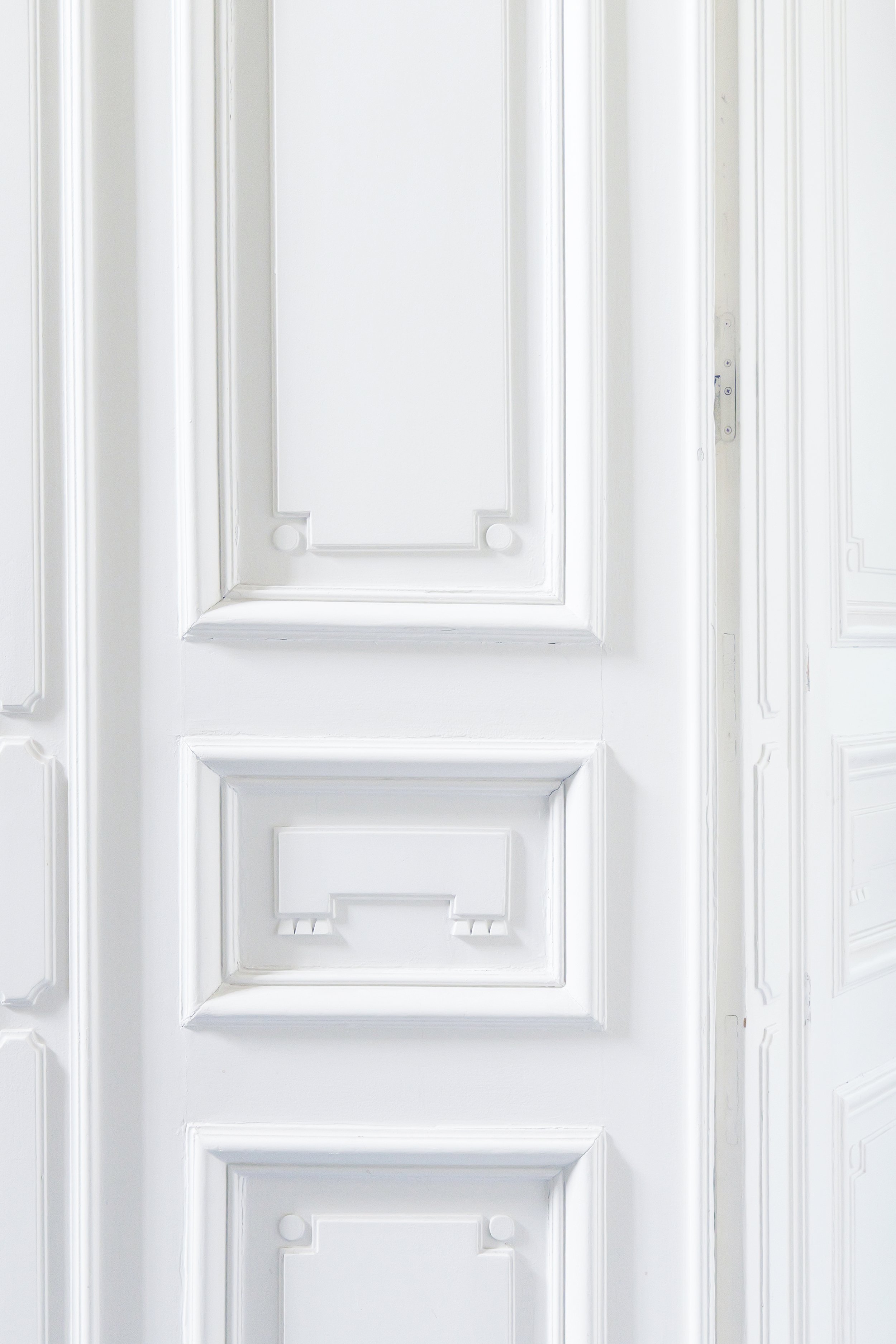

In collaboration with a2o architecten and Arcade Engineering