
Studio Pollaris
Renovation of a single-family house into a residence with an artist's studio in Kuringen, Hasselt. Originally built in the 1950s, this building is a typical example of post-war construction, similar to thousands of homes across Belgium constructed under the Law De Taeye. This incentive law enabled many Belgians to own property as a measure against poverty. Over the years, the original house was extended with additional stables and a second house at the back. In this renovation, we preserved the original brick load-bearing structures and renewed the roof and facades, reusing as much of the original material as possible. A visual axis has been created through the entire structure, linking the street with the courtyard and the garden. The ground floor of the front house has been converted into a studio for painter and photographer Thomas Pollaris, while the upper floors have been transformed into bedrooms and the back house into an expansive living space with a kitchen. Since the front facade faces north, providing ideal light for painting, we installed a large window, along with a roof window and glass flooring on the top level, allowing soft, natural light to fill the studio.
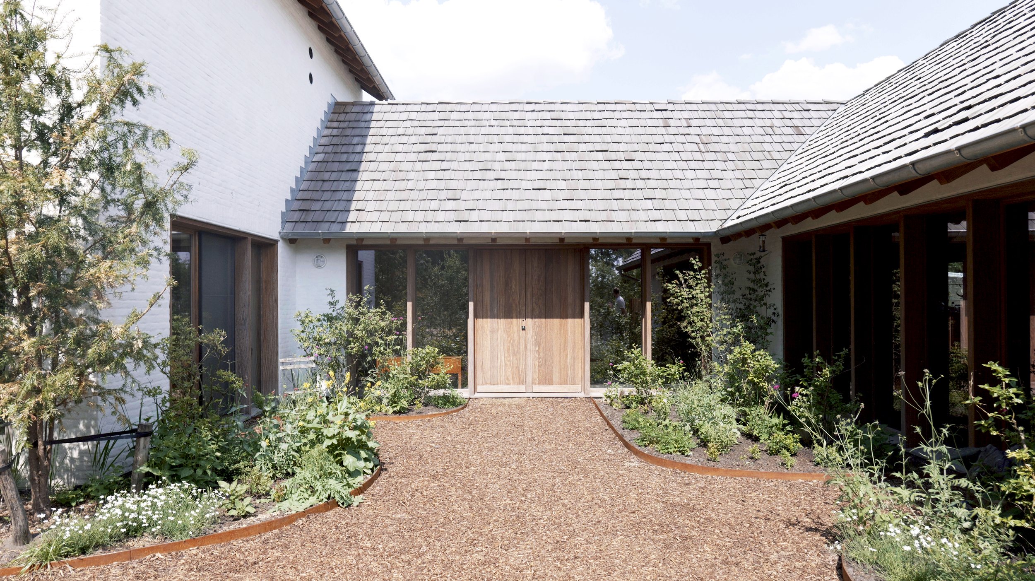
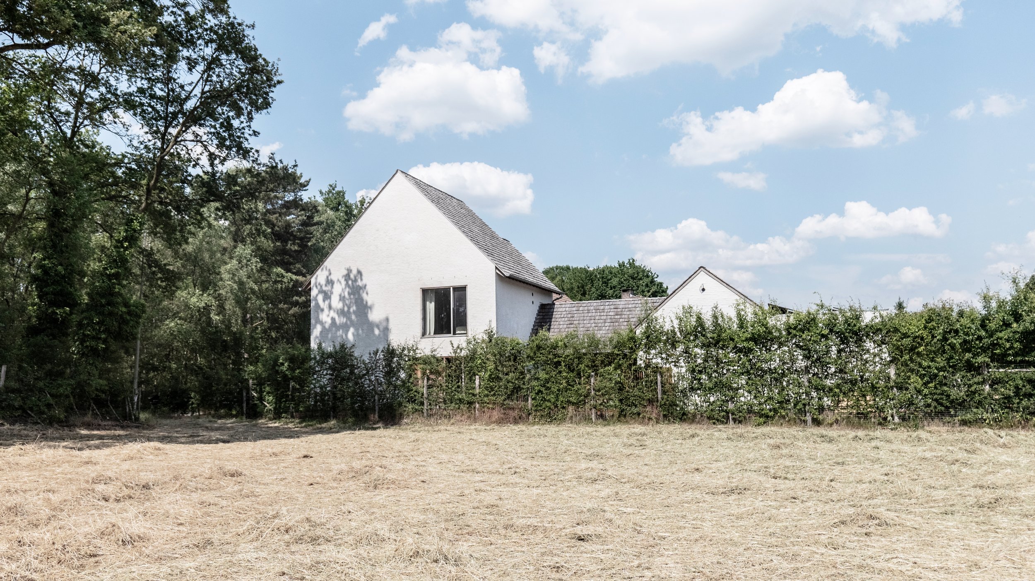
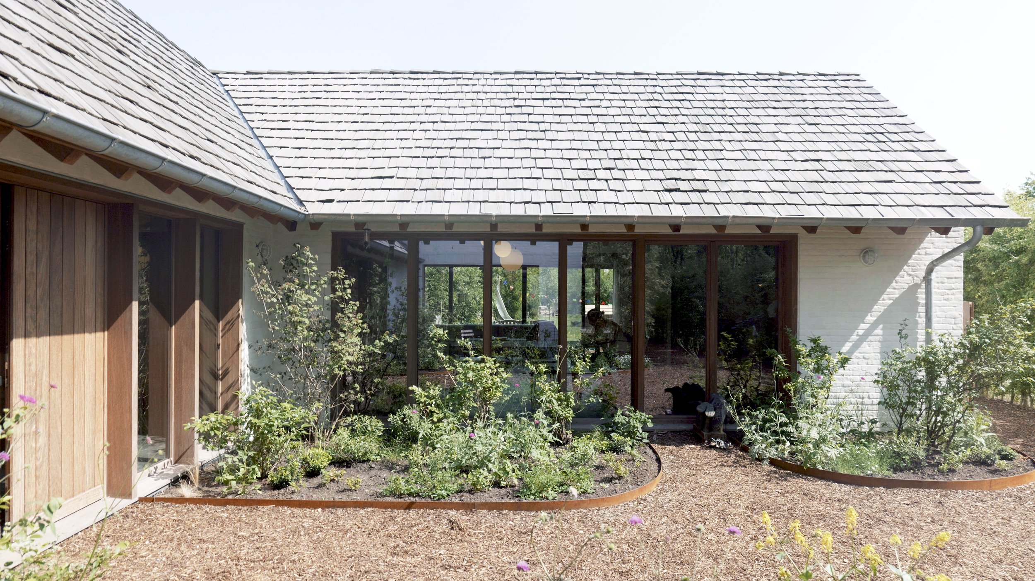
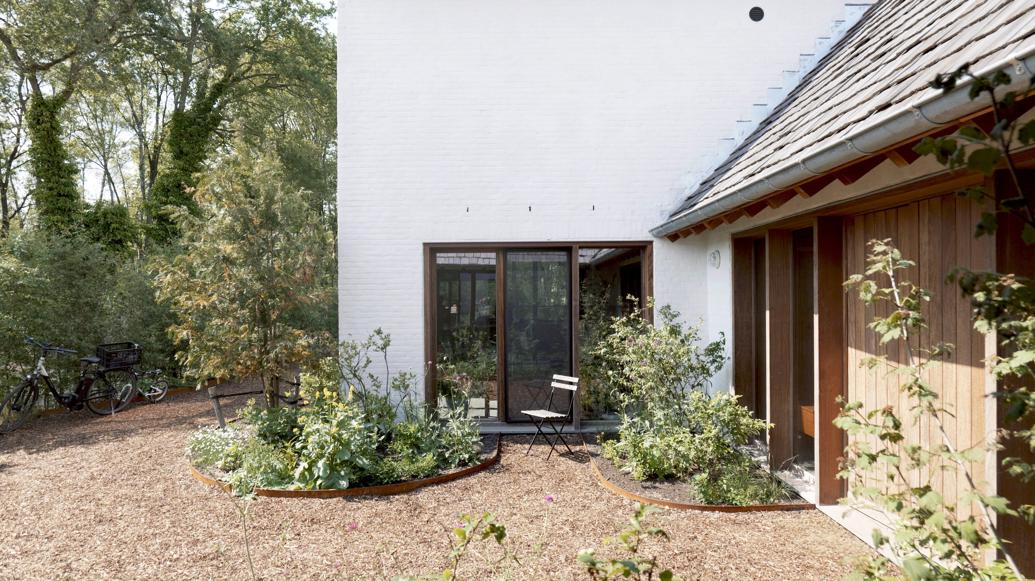
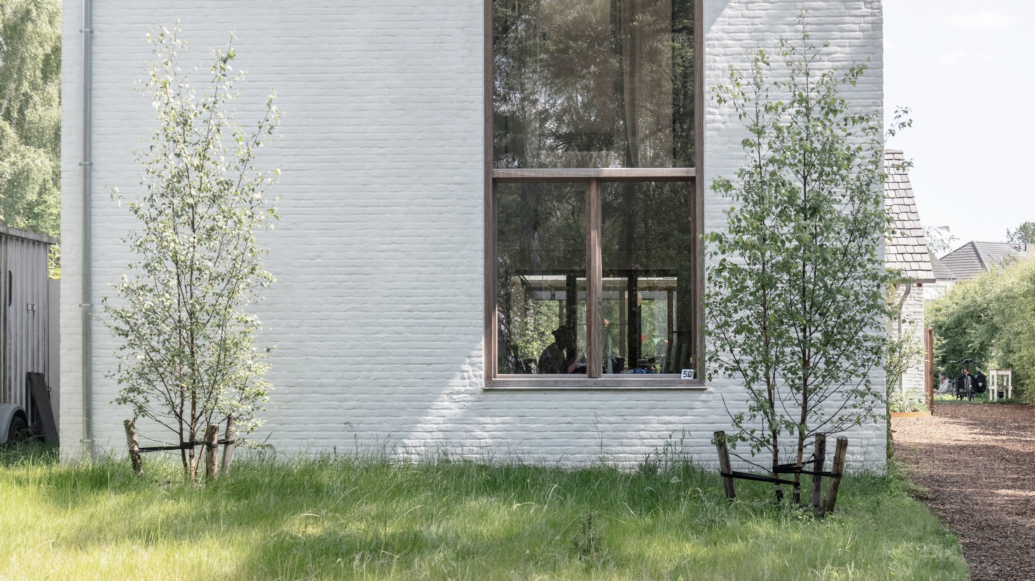
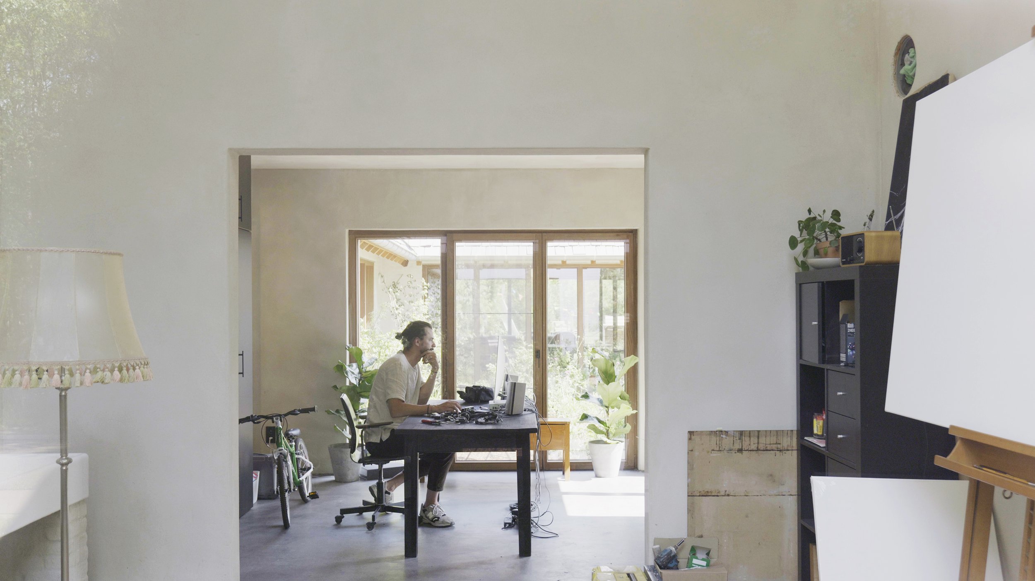
For this project we focused on using as many biomaterials as possible; rock wool insulation, wooden floors and structures, lime plaster and argyle floors. Although the building was not considered a monument, its prevalence across the country made it a representative example of 1950s housing typology. Drawing on our experience in monument restoration, we aimed to reveal intangible architectural qualities while utilizing bio-based materials. This project demonstrates how reusing existing structures and uncovering latent qualities can create contemporary architecture.

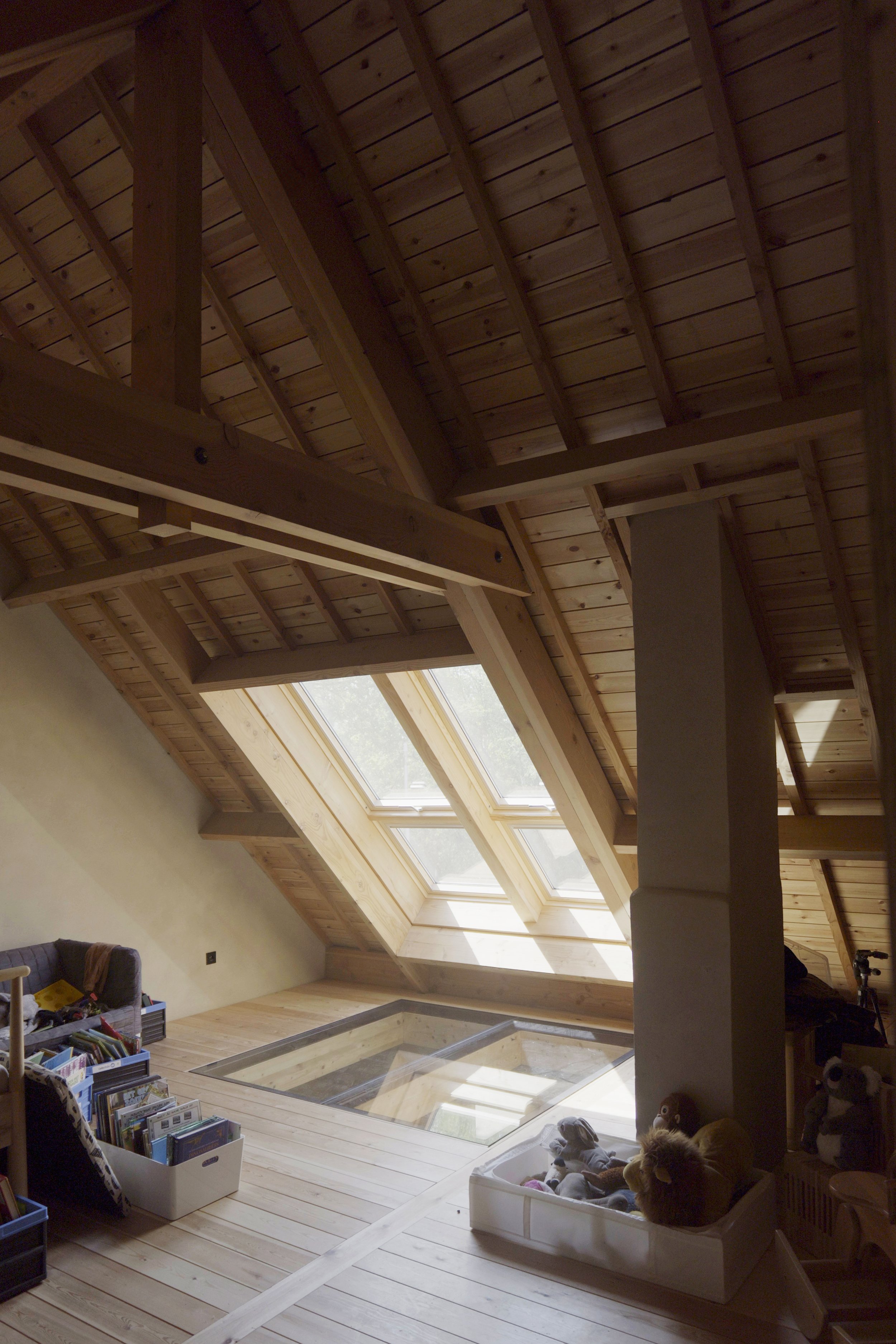
Image courtesy of 61 Defacqz