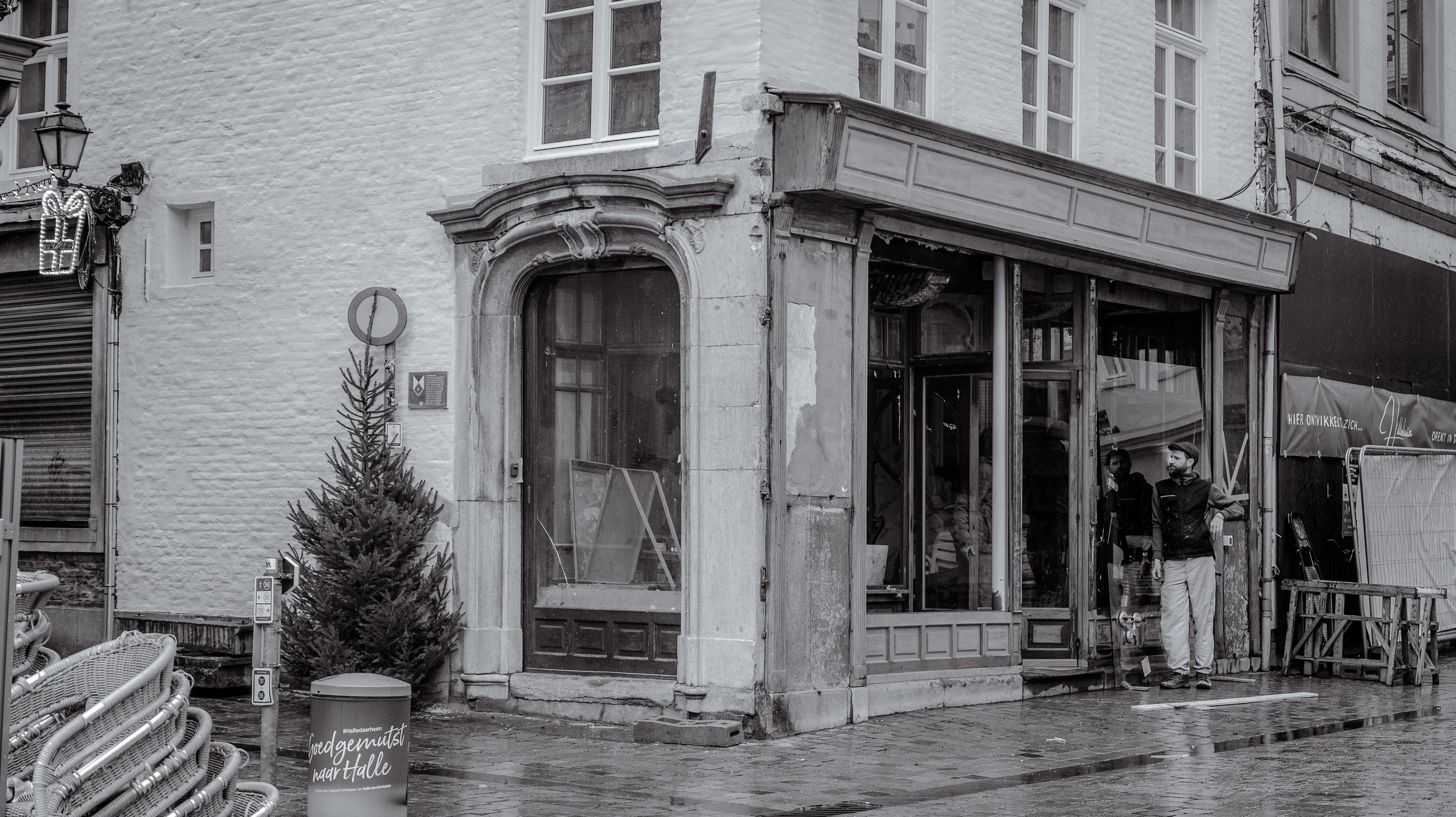
Gulden Hoorn
Combining an art nouveau vitrine, late-medieval interior paintings and a half-timbered ancient structure, the old Gulden Hoorn in the Grote Markt of Halle is surely a relic of inestimable value. Protected both as a historical landscape and as a monument by the Flemish government, its stylistic pluralism is translated in a multiplicity of layers that give architectural character and special historical depth to this site. The building situated in the corner between the Grote Markt and the Hoornstraat was part of a larger complex firstly mentioned in 1699 as ‘De Gulden Hoorn’, and later on split into smaller properties before 1774. The different phases of construction along the centuries originated a building that has remains from half-timbered structures filled with bricks, added to limestone lintels and cornerstones. Its most prominent facade element, however, is the art nouveau vitrine, featuring what once was a religious souvenir shop named Baetens & De Maeght during part of the 20th century, a business with a strategic location facing the main entrance of the Basilica of Sint-Martinus.
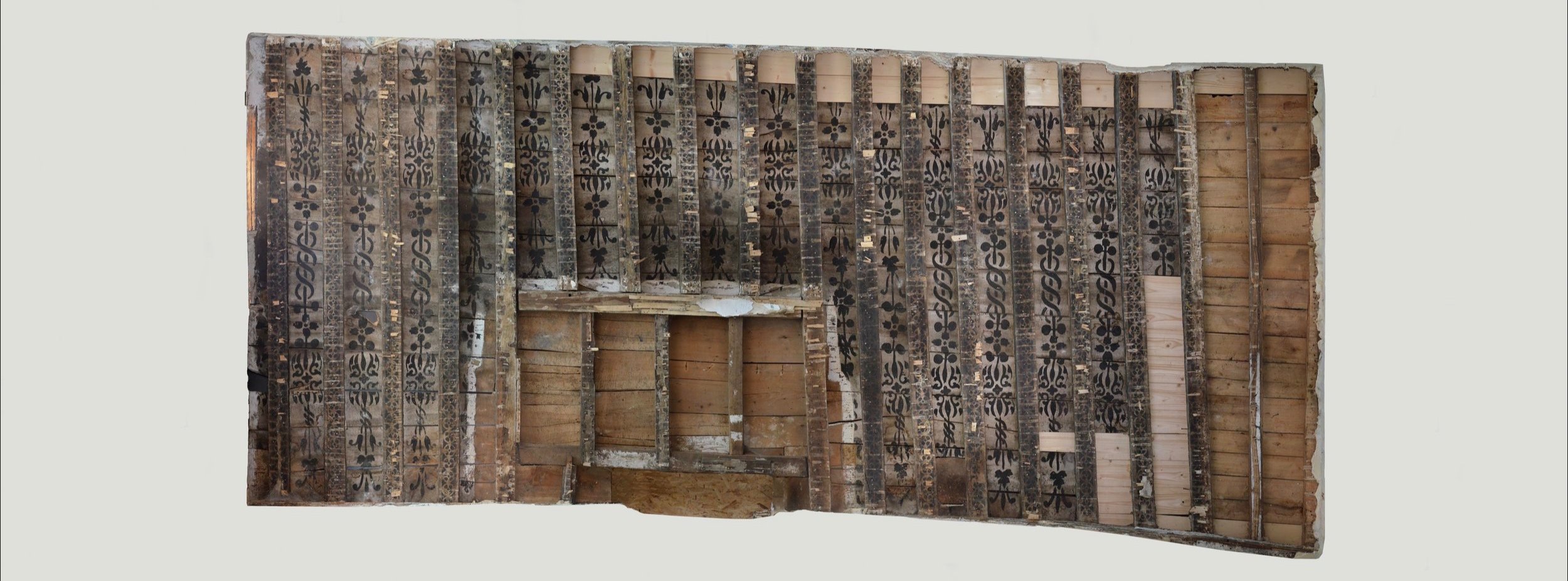

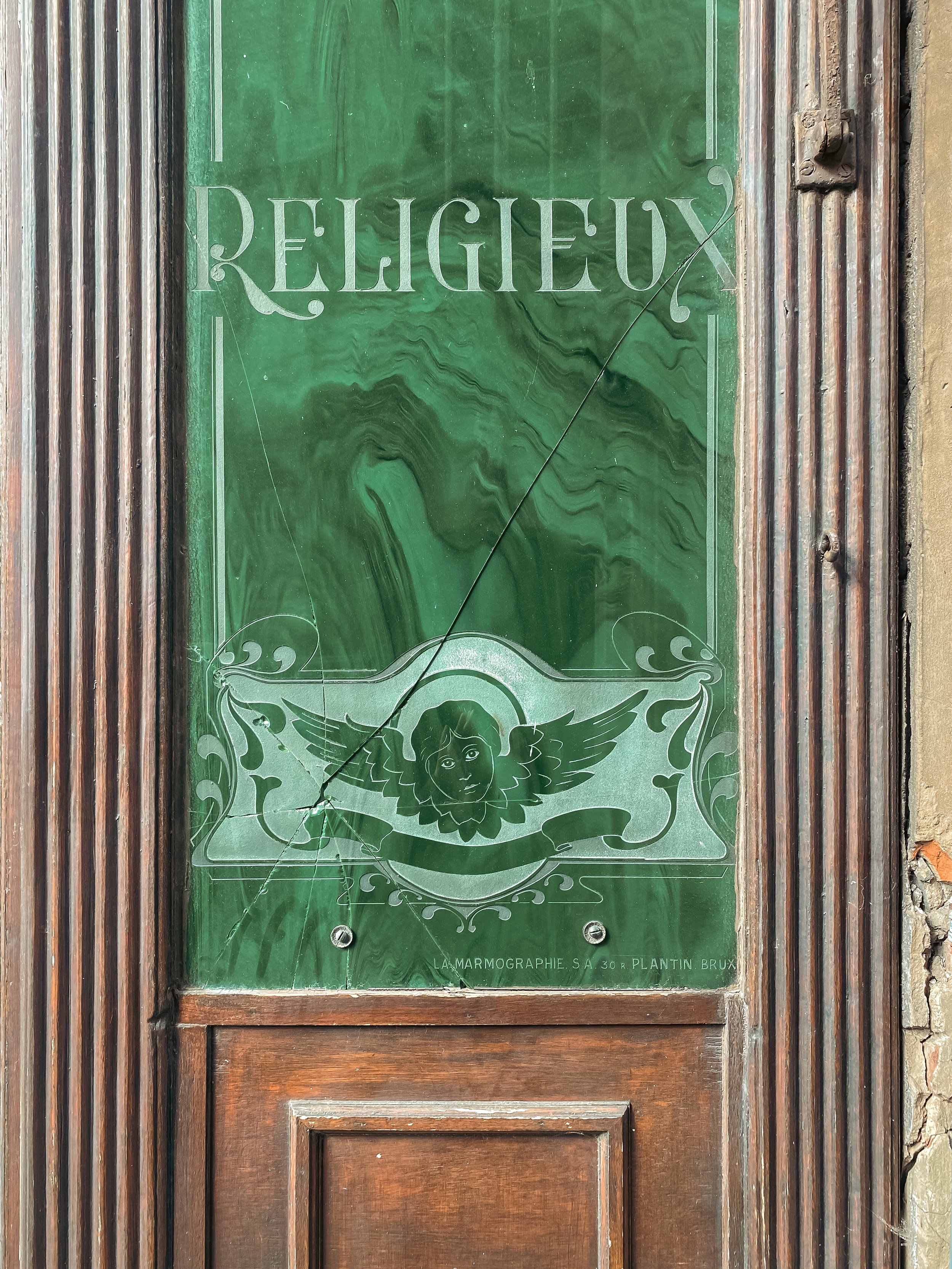
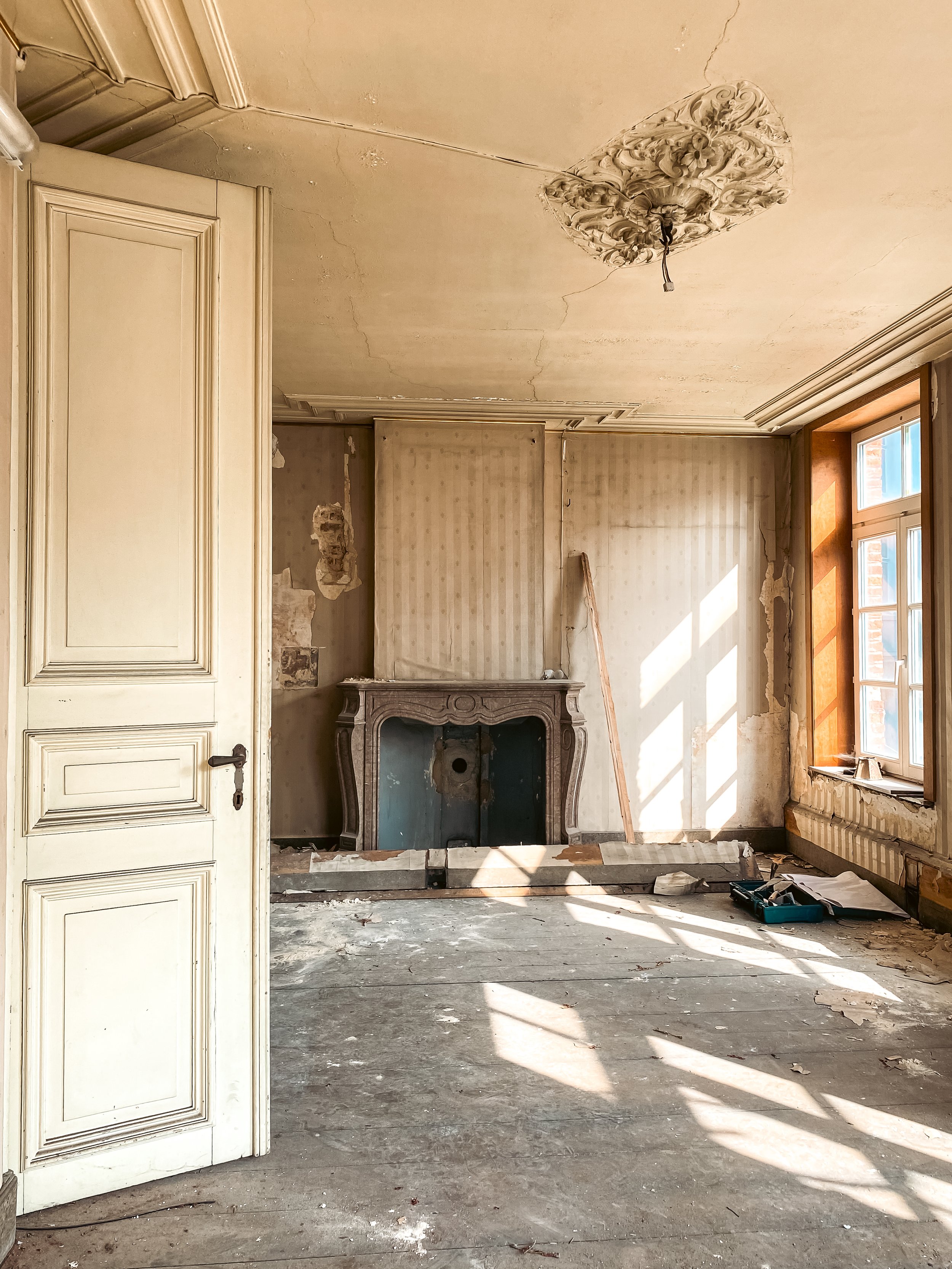
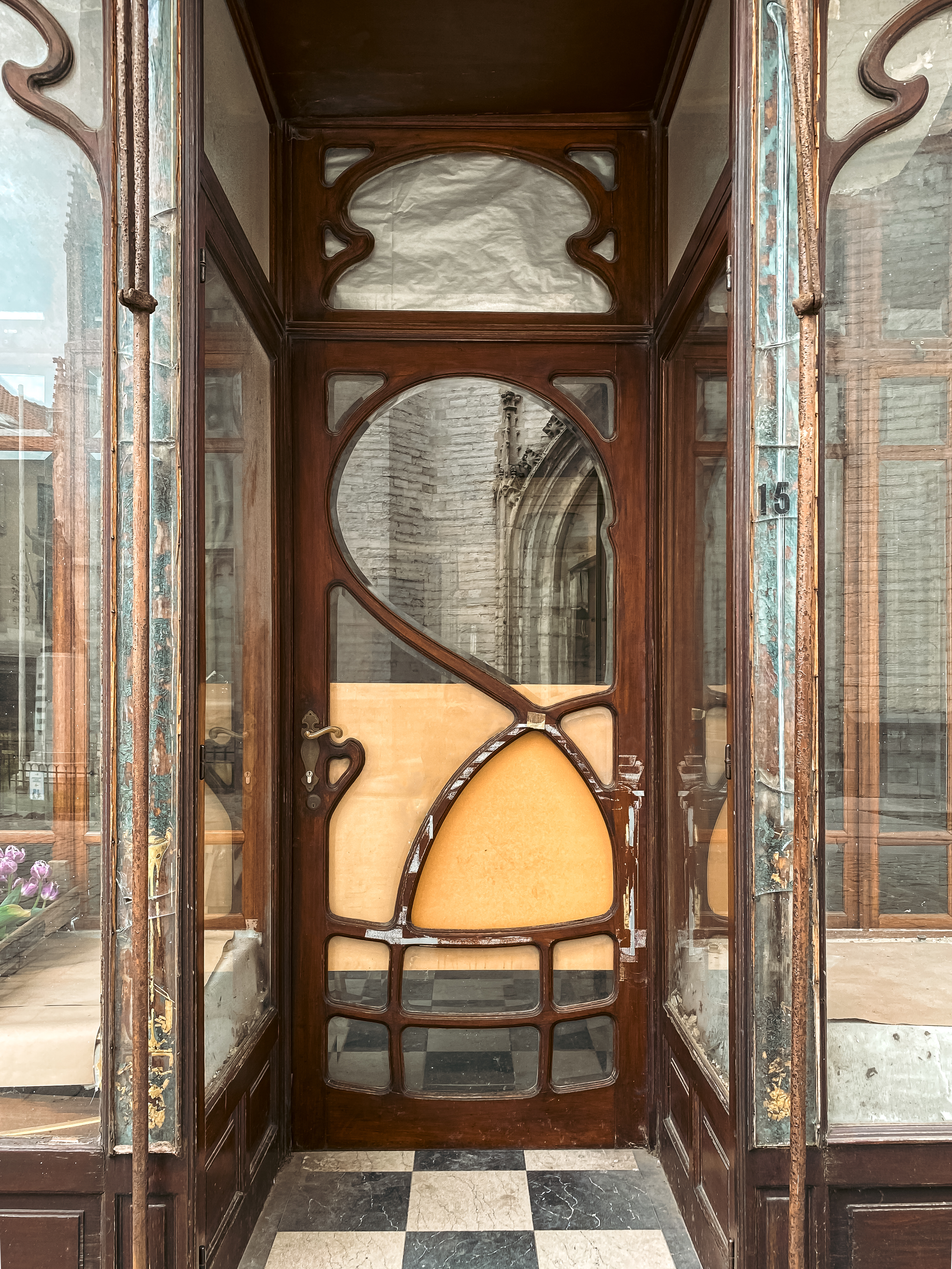
Usual restoration concepts such as minimal intervention and reversibility did not match the current needs of this site, considering that substantial structural stability works are the foremost concern to ensure a longer lifetime of this building. However, the design project focuses primarily on prioritising conservation over rebuilding, especially in view of its irreplaceable character-defining decorations. Functionally, the proposal of private floor plans with a public ground floor matches the existing character of the facades, with an inviting vitrine open to the public and residential units from the first floor until the attic. For this, each of the higher floor plans host a different one-bedroom apartment, with a shared staircase core. Adaptations to contemporary life - fire safety, insulation and technical installations - are executed respecting its interior features, including 19th-century ceilings, floors, fireplaces, joinery and extraordinary 16th-century wall- and ceiling paintings.

